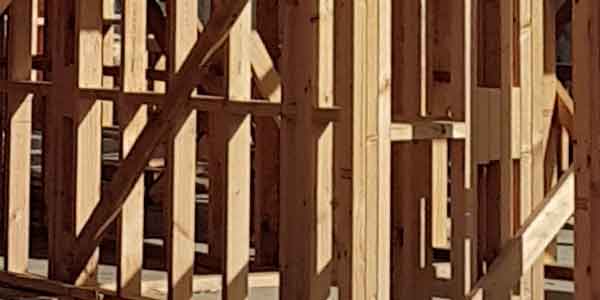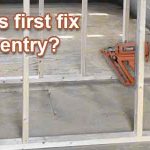Carpentry framing is a type of first fix (or rough) carpentry, which involves building frames with timber.
In the UK, this often refers to internal work, such as stud partition walls, and more structural elements such as floor joists and roof timbers.
External carpentry framing is less common in the UK, where cavity wall construction is considered standard construction.
A cavity wall, is the process of building two skins of brick, block, or stone, to form a cavity for insulation. As a result, the entire envelope of the building is masonry, as opposed to timber frame.

In countries such as the US and Canada, timber framed construction is far more common. In this style of construction, the entire external structure of a building is timber frame. This includes the property walls, roof timbers, and ceiling and floor joists. Also, just like the UK, it includes any studwork to form the internal layout.
Whilst less common, timber framed buildings are still made in the UK. However, they are considered non-standard construction. Also, they tend to be a different style of timber frame.
It is far more common for timber frames in the UK to be prefabricated. This means they arrive on site in premade sections. These usually consist of timber studs, OSB, and insulation. This works more like a jigsaw, where the sections are then fixed together in a predetermined order.
Following this, an external skin of brick or stone is usually constructed to form the outer envelope of the building.
Due to this style, it is less common for the external walls to be made using traditional carpentry framing methods.
Examples of carpentry framing in the UK
Even though buildings are generally built with masonry in the UK, there is still lots of carpentry framing involved throughout the build process. Below, you can see a list of jobs, where frames or similar types of first fix carpentry are used.
Stud walls
This is one of the largest amounts of carpentry framing in a building. The stud work creates the internal, non-load bearing walls of a property. These are the walls that separate rooms inside and create the internal layout.
The stud walls are relatively quick and easy to install. They are also convenient for running wires and pipework inside, as well as insulation. Following this, the timber stud work can be covered with plasterboard and plaster, prior to second fix work and decoration.
Stud work can also be used to build smaller frames, creating things like storage areas under stairs and in the eaves of a property.
Floor/ceiling joists
This simply involves installing the joists to separate the floors of a property. Joist installation is one of the first big jobs a carpenter will do. In a new build, this starts with first floor joists, which are usually installed as the brickwork reaches first floor level.
The joists are often housed into the internal skin of masonry. Although, there are different ways to attach joists to a wall, depending on the circumstances.
Small carpentry framing jobs
This can include smaller frames such as pipe boxing, frames for bath panels, or anything else that is designed to hide rough work. The process is very similar to larger frames, but just on a smaller scale.
It could also include, more custom jobs, such as creating fitted cupboards, units, furniture, shelving or even external frames, for things like bin stores, external decking frames, log stores or even simple wooden planters.
Roof timbers
This is a different type of framing and requires a different set of skills to basic studwork. If the roof is being built manually, the carpenters will often need to use more complex maths and calculations. This will help them to determine things like angles and roof pitch.
In some cases, the roof will come in prefabricated sections known as trusses. These are slightly more simple to install. This is mainly due to the timber frames being prefabricated. Therefore, the roof pitch is already determined, and the trusses just need fixing in place correctly.
Sheds and garden rooms
This is a good example of where carpentry framing will be used externally. Sheds are usually non-permanent structures, and they are often built using simple timber frames and cladding.
In recent years, larger permanent structures, such as garden rooms are growing in popularity. These structures are often used for things like home offices, gyms, or outdoor studios.
Due to their restricted height (2.4m) they are permitted development and do not require planning permission in most cases. Therefore, they are a very convenient way to add extra useful space to your home, without the need for a complicated and expensive planning process.
In general, these garden rooms are constructed using standard timber frame construction. Most commonly, this will involve external carpentry framing, built with pressure treated timber. This frame is then boarded externally with a structural OSB, and finished with a decorative covering, such as Cedar cladding.
Conclusion
Carpentry framing is a very common process used in first fix carpentry. It can range from small frames for things like pipe boxing, all the way up to the large structural elements of a building. This includes things like studwork, roof timbers and even the entire envelope of a building.
This is a skill that all carpenters have, as it is something that will be used frequently in their day-to-day work. This is especially true during first fix, where some form of carpentry framing, is involved in most jobs.




