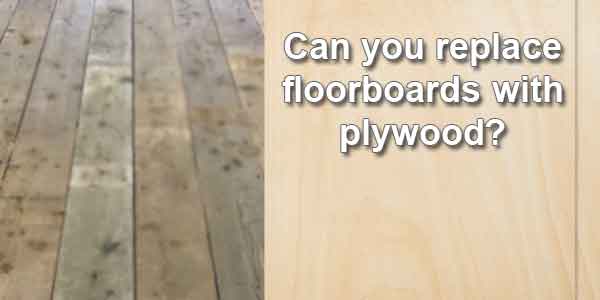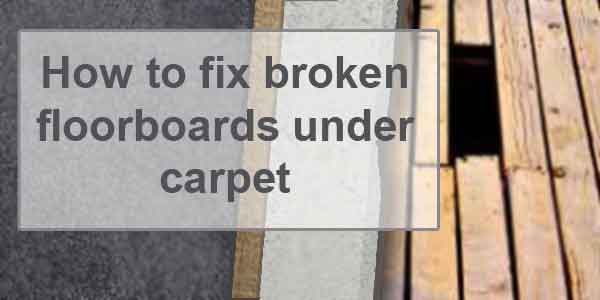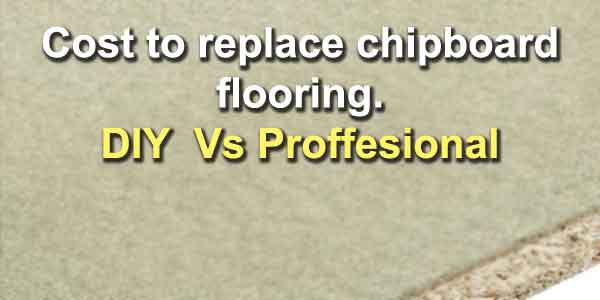MDF floorboards – Why you shouldn’t use it as a sub floor
In this article, we will look at why MDF is not a suitable material for any type of sub floor. This includes small patch jobs and replacing individual boards. As well as jobs where larger areas are being covered. The sub floor is a material that is fixed on top of the structural joists in […]
MDF floorboards – Why you shouldn’t use it as a sub floor Read More »






