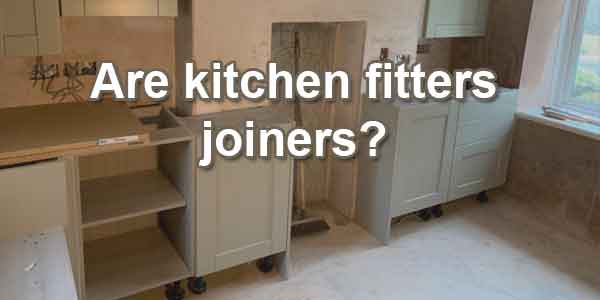Tools needed for kitchen fitting.
If you’re planning on fitting a kitchen, you will need a variety of tools to complete the job. In this article, we will be looking at the tools needed for kitchen fitting, as well as how they are used during the installation process. Below you can see a full list of tools you will need, […]
Tools needed for kitchen fitting. Read More »



