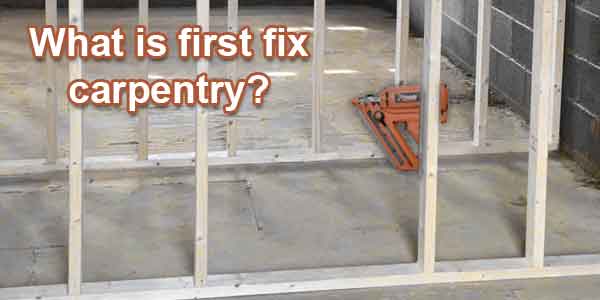On site, carpentry work is generally split into two main phases, these are first fix and second fix.
In this article we will be looking at what first fix carpentry is. This includes the jobs it involves, as well as when the process ends, and second fix can begin.
First fix carpentry includes all the work from the foundations being poured, right up until plastering begins. It covers lots of work, that will not be on display once the project is complete, such as floor joists, floorboards, roof timbers, studwork, etc.

Prior to plastering, other trades such as electricians and plumbers will also be doing first fix work. This includes running wires and pipes, which will be hidden once the plastering is complete.
First fix carpentry forms the structural skeleton of a project. It ensures that all the work that follows in second fix, can be done to a high standard.
Jobs that are included in first fix carpentry.
In this section we will be looking at the stages of first fix in a new build property.
Foundation formwork/shuttering
This is where the carpenter, or a specialist shuttering carpenter will install formwork for the foundations to be poured into.
Formwork is a frame, that is installed with props and supports, in order to hold concrete as it goes off and hardens.
Floor joists
In a new build property, the carpenters will install joists as the bricklayers arrive at a desired level. In standard cavity wall construction, the first set of joists are placed on the internal course of blockwork, at first floor level. This will form the ground floor ceiling and first floor.
Subsequent joists will need installing for other levels above this.
Wall plates & roof timbers
Once the bricklayers reach the top of the building, carpenters will need to install the roof structure. This starts by adding a wall plate, followed by the roof itself.
In some instances the roof will be made from prefabricated trusses, and in other cases the carpenters will need to construct rafters onsite.
Once the roof timbers are fully installed, the remaining work is handed over to specialist roofing contractors (not carpenters). The roofers will add the roof covering. For example, felt, roof battens, and tiles.
Internal first fix work
Once the roof is covered the building is now protected from the weather. There will usually be no external doors or windows at this stage, so these may be boarded up to add additional cover from rain and bad weather.
For the most part, the property will be dry inside at this stage. This means that internal first fix work can commence. The main jobs in this stage can be seen below:
Installing floorboards
When the roof is first installed, the inside of the building will be an empty shell, consisting of bare internal walls, with joists creating the different levels.
One of the first jobs, will be to install flooring to the joists. This will form the floors and mean that the joists can be walked on safely. During this process, openings will also be trimmed out for staircases.
In modern properties, these sub floors are often made from tongue and groove chipboard. Although other materials can be used, and standard floorboards are also an option.
Building stud walls
In most modern properties, internal walls are made from timber studwork. This will form the dividing walls to all internal rooms in the property.
Once the walls are built, it also creates a convenient void for plumbers and electricians to run first fix pipes and wiring.
Installing internal door frames
Once the stud walls are complete, the carpenters can add the door casings/linings. These are frames that doors are hung in, or simply an opening that is fitted with a lining.
The door frames will overlap the studwork on either side, creating a lip. This allows the plasterboard and skim plaster to finish flush with the edge of the frame.
External doors and windows
This isn’t always done by the carpenters. In some cases specialist window firms will be hired for this work. However, it is certainly within a carpenter’s skill set, which means they will often do this work.
Exactly when the external doors and windows are installed, will depend on the specifics of the job. For very expensive units, it may be left later, in order to avoid the possibility of damage. However, it will always be done before the plastering work begins.
Window boards
Once windows are installed, window boards need fitting before plastering. This is a relatively simple job, and the boards just need cutting for the opening and fixing level into the blockwork.
Staircases
The point at which staircases are installed, will often depend on the type of installation. For example, if a bog-standard staircase is being installed, this will usually be done during first fix, and plasterers will skim up to the staircase.
However, more specialist bespoke staircases will often be added during second fix. These are usually more premium and expensive installations. This means they need protecting from potential damage during first fix.
Even basic staircases will still need protecting during first fix. This is usually done with some kind of temporary covering.
Conclusion
As you can see, first fix carpentry involves many different jobs. The items listed above are some of the main ones, but there may be other small tasks that fall into first fix, depending on the job.
Carpenters may even add insulation and install plasterboards, prior to the wall being skimmed by plasterers.
Whilst the majority of first fix work will be hidden by plaster and other surfaces, it is still extremely important work. First fix carpentry forms many parts of the buildings structure. This means, it requires a good deal of experience, skill, and attention to detail.




