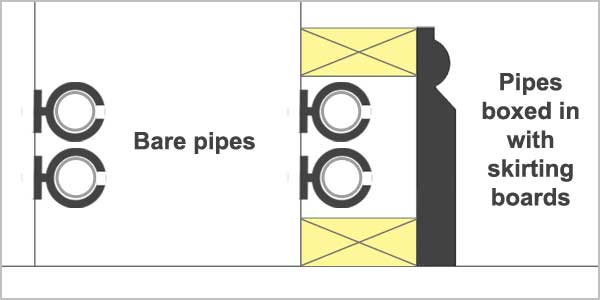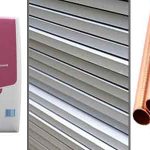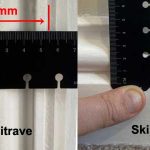In this article, we will be looking at boxing in pipes with skirting board. This will include the most common reasons you may need to do this. As well as how you can install this type of pipe boxing.
In an ideal situation, plumbing pipes run under floorboards and inside stud walls. So, for the most part they are hidden from sight. However, this is not always possible and in some cases the pipes need to run above the surface.
When pipes do run on the surface of walls, this is generally in corners from floor to ceiling. If they are running through a room, this will usually be around the bottom at skirting board level.
In some cases, pipes are left exposed, or even painted to blend in with surroundings. However, this doesn’t give the best finish, and bare pipes do look quite ugly in most situations.
As a result, most exposed pipes are concealed with pipe boxing. This will often be made from MDF which can easily be shaped and sanded to give a seamless neat finish. Once painted, boxing will usually blend in very well with the surrounding walls.
For pipes that run at ground level, an even better way to conceal them, is by boxing the pipes in with skirting board.
To do this, it is still created in a similar way to standard pipe boxing. The main difference, is the face of the boxing is made from skirting board.
When done correctly, this is really good at hiding pipes and should blend in with the rest of the skirting boards.
Reasons for boxing pipes with skirting
As we already mentioned, the reason for boxing in pipes with skirting board, is to hide exposed pipes. But why are the pipes exposed in the first place?
This can be for several reasons, and a couple of the main ones can be seen below:
Solid walls and floors
The most common reason for pipes running at this level, is feeding water to radiators. In an ideal world, the pipes would be run under the floorboards or inside the wall. When this is the case, they come out where they connect to the radiator. Meaning, there is only a very small amount of pipe exposed.
When walls and floors are solid, this is not an option. There are only two ways to conceal pipes on a solid surface. The first is to chase the pipes into the wall. This can be messy, and it is certainly not the best option at skirting board level. The second, and better option, is to box them in.
For example, lets assume we have a solid concrete ground floor and a solid wall with a radiator. Let’s also assume the boiler is upstairs. In this scenario, pipes would need to be brought down in a corner from ceiling to floor. Then they will need running around to the radiator, just above floor level.
Unless the pipe work is chased into the wall, every part of this would need boxing in. Pipes running from floor to ceiling would be hidden with standard pipe boxing. However, the pipes running at floor level, would look much better boxed in with skirting boards.
Existing stud walls
This is more likely if new pipes are being installed. In many cases, this can be avoided by running under floorboards. However, there are certain situations where this isn’t possible (solid floors for example).
The problem with an existing wall, is they are covered in plasterboard. So, unless you intend to remove these, the easiest way may be to leave the pipes exposed, and box them in.
How to box pipes in with skirting board

As with any carpentry job, there are a few ways this can be done. You may also need to slightly modify your approach to account for the position of the pipes.
In an ideal scenario, the pipes will be running at around the centre height of your skirting board. If this is the case, you can fix some 2×1 (50 x 25mm) timber to the floor. This is pushed back tight to the wall under the pipes and fixed with grab adhesive and screws.
Following this, add a second piece of timber at the top, above the pipes. This second piece will be on edge, with the wide edge forming the top of your pipe boxing.
The top face of the timber, should be the same height as your skirting boards from the floor.
To fix the top piece, you will need to fully pre drill and countersink, so you don’t split the wood. I also recommend adding some grab adhesive (such as no more nails) to the back for extra strength.
If you are fixing into a solid floor or wall, you will need to drill holes and use plugs and screws. Whilst doing this, be careful not to damage the pipes.
Once both timber battens are fixed, you can add your skirting board, to form the front of your boxed skirting. This can be done with small nails (such as 40mm lost head nails) or countersunk screws.
Don’t use a nail gun to fix the boards!
Fixing skirting boards with a nail gun is usually a good option. However, in this scenario, you run a risk of hitting pipes. Nail gun brads have a habit of hitting knots and skewing out of the timber. You only need to do this once to burst a pipe, so don’t risk it.
Conclusion
Boxing in pipes with skirting boards is a great solution for hiding exposed plumbing. If the job is done well, it is discreet and will have very little visual impact on the room. In most cases, you won’t even notice it, unless you are looking for it. This is because it uses the same skirting board as the rest of the room. It is also only around 50mm wider, so it is not at all obvious.




