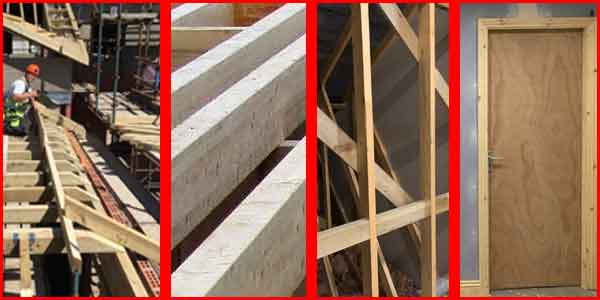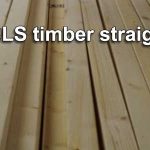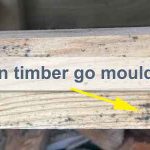Timber is one of the most common building materials used in construction. It is used in a variety of ways throughout the construction process. This means joiners are one of the first trades on site and one of the last to leave.
In this article we will be looking at 12 different uses of timber in construction, in the order they are carried out.

Uses of timber in First fix construction
In this section, we will look at first fix uses of timber during the construction process. Further down the page, you will find another section that looks at some of the main second fix jobs where timber is used.
#1 – Fitting joists
This is usually the first job that joiners will carry out. It takes place once the bricklayers have reached the underside of the joists intended height. These are the joists that will form the ground floor ceiling and the first floor. Once the joists are fitted, the bricklayers will continue to the next level.
#2 – Roof trusses
Bricklayers will continue up to the roof height and a timber wall plate will be bedded in place. At this point, the roof joinery can begin. This can be done manually, where all the rafters, ridge boards and struts are cut onsite by the joiners.
Alternatively, prefabricated trusses can be delivered to site and installed. The latter option is the quickest, as the trusses can be lifted into place by a crane and fitted by the joiners as one whole piece. Generally they will be nailed in place either by hand or with a nail gun
#3 – Internal sub floor installation
Once the roof is installed fully, and the building is covered from the weather, internal first fix work can begin. One of the first jobs where timber is used, is adding in the floors. This will often be standard timber floorboards. Or alternatively, a sheet material, such as chipboard flooring may be used.
Once the flooring is down, trades can walk freely on each floor of the property (rather than walking across joists). During this phase, joiners will also cut out and trim the joists ready for staircases to be installed.
#4 – Fitting staircases
It is important to point out, the order here is not set in stone. In theory, the staircase could be added at many different times. This could even be before the floorboards are laid. Or it could be later on during first fix.
It really will depend on when the staircase is ready. For standard staircases, they usually want to be installed before plastering.
When a staircase is installed earlier, it is at a higher risk of damage. Therefore, the treads, risers, and strings should be protected.
In some cases, where an expensive, or bespoke staircase is being added, you may even install the staircase much later during second fix, to avoid any possible damage.
#5 – Building studwork
Once the floors are down, the layout of the property can begin. This is usually done by installing timber stud walls.
Based on the technical drawings, the joiners will build stud walls to create all the internal rooms. The space in these walls will also be used by electricians, plumbers, and any other services, to run wires and pipes inside. The walls will usually be insulated and then covered with plasterboard ready for skimming.
Once completed, these walls will create the properties layout and form all the rooms.
#6 – Windowsills
The actual windows are not included in this list. This is because most modern windows are not timber. With that said, some are, so it is still a potential use of timber.
However, in most cases the windowsills are still made from timber, or an engineered wood such as MDF.
The window boards are decorative and provide a nice finish to the windows. Once installed, they can be plastered up too, and later painted by the decorators.
#7 – Door casings
Door casings are installed before plastering, they are needed to hang your doors during second fix. The casings will be fitted in openings that were created in the studwork.
The process is relatively simple, but great care is taken to ensure the casings are installed, level, plumb, and free from any twists and bows in the legs. This will make hanging doors in them much easier.
Uses of timber in second fix construction
In this next section, we will be looking at uses of timber during second fix. This is the period after plastering and is mostly work that will be on display in the finished property.
#8 – Hanging doors
There are several different types of internal door that can be fitted. However, the vast majority are either a solid timber, or some kind of engineered wood. For example:
- Fire doors – These usually have a hardwood core and tend to be finished with some kind of veneer, Formica, or timber.
- Hollow core doors – These are quite common and relatively cheap, hence their popularity. This type of door consists of a thin wood surface, over a hollow core frame, with additional timber lock blocks.
Whatever type of door you choose, the installation is very much the same. However, heavier timber doors and fire doors will usually require three hinges as opposed to two.
#9 – Architrave
Architrave is a decorative feature. Its main purpose is to give a neat finish around door casings. This is done by covering any gaps between the finished plaster and the door casing.
The moulding used in the architraves is usually replicated in the skirting boards.
Architrave and skirting is generally either solid timber or MDF.
#10 – Skirting boards
This is a very similar product to architrave; it is usually 1 or 2 inches bigger and will have the same decorative moulding. It is used to finish off the bottom of the walls where the wall meets the floor. This provides a neat and aesthetically pleasing finish.
When skirting boards are fitted, will depend on the type of flooring that is being installed. Generally, for solid flooring such as, laminate, solid wood, tiles, etc, the flooring will be added first, and the skirting will sit on top. However, with carpets, the skirting is installed first.
#11 – Pipe boxing
In most properties there will be pipes and wires, that for one reason or another, are left exposed. In this situation, pipe boxing provides a convenient and easy way to tidy up the area and hide the services.
#12 – Kitchen
Every house has a kitchen, and most are constructed from timber. This can be solid wood, which will be your higher end kitchens. For more budget options, it is common to see chipboard units, finished with some kind of veneer or laminate.
The same is also true for worktops, these can be solid wood, engineered wood, or some other solid material. This can include things like marble, granite, quartz and even concrete.
Conclusion
As you can see, there are many uses of timber in construction. All of the above are present in most residential properties, and there are even quite a few that we didn’t mention.
A lot of these are things that are either not compulsory, or they are not always timber. For example:
- Windows
- External doors
- Bath panels
- Timber decking
- Loft hatches
- Dado rails and picture rails
- Stair banisters and spindles
- Etc.
Timber is certainly a heavily used material in construction. You even have modern homes build with timber frame. Whilst this is considered non-standard construction, it is growing in popularity.
Thankfully timber (particularly soft woods) are a sustainable material that can be replaced and grown relatively quickly. Therefore, timber is likely to be a major building material used in construction for a very long time.




