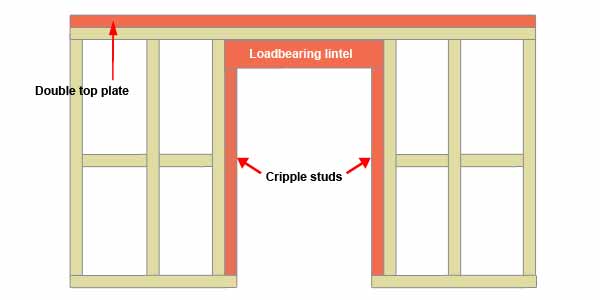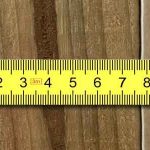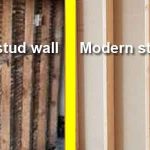Stud walls are a very common feature in both residential and commercial properties. They provide a convenient way to divide a buildings layout into individual rooms.
In most cases, studwork is not load bearing. However, it is possible for some stud walls to offer support. Load bearing stud walls can sometimes be found in really old properties, and they are also more common in newer non-standard styles of construction.

In buildings that are made using non-standard construction, such as timber framed houses. There is no internal blockwork. The inner skin, of the external walls are made from timber frame, and all internal walls are timber stud or timber frame panels.
The only masonry used in the construction of these properties, is the outer skin of bricks. This outer skin serves two main purposes:
- The brickwork face provides better protection from external weather
- It also creates a decorative and aesthetically pleasing finish to the property
However, the outer brickwork does not provide much, if any structural support. Instead the internal timber frame, runs from the foundations up to the roof plate. This means that the roof is entirely supported by the timber frame.
Also, any additional internal support, will also be provided by timber. This can either be prefabricated timber panels, or stud walls built on site.
Building regulations for load bearing stud walls
Load bearing stud walls should effectively transfer loads to the foundations. This should offer the same level of support you would find in a more traditional load bearing wall. Some of the regulations you will need to consider include:
- The size of the timber being used should be sufficient for the load it is supporting
- Any openings greater than the stud spacing will need additional support. Such as cripple studs, thicker timber lintels, and doubling up top plates to give a continuous support.
- Timber quality should be high. This will mean a graded timber with a strength grade of at least C16. This will consist of visual and machine grading, to determine the strength class.
The most common timber grades in UK construction are C16, C24, and TR26 (the latter is used to grade roof trusses). The higher the number the stronger the grade. - The wood should also be kiln dried and have a moisture content of below 20%. This is the maximum permitted moisture content. However, further shrinkage is likely at this level, so a lower content nearer 12% is preferred. This will avoid any undue movement in the load bearing wall.
More traditional load bearing walls
A traditional load bearing, or structural wall, is generally built using blocks or bricks. You can usually tell if a wall is load bearing, by checking for walls directly above and below. They will generally go from the foundations all the way up to the roof.
In some cases, you may have a steel beam on one level, that replaces the wall and provides the same support.
This is often the case if walls are removed to open up a space. For example, let’s assume we have a wall that goes from the foundations through the basement, up through the first and second floor, and then finally up into the roof.
This wall is providing structural support, all the way from the bottom to the top of the property. Removing this wall, without redistributing the load, could cause serious structural issues.
However, let’s imagine the homeowner wants to remove the wall on the first floor, in order to create a more open plan living space. This can still be done, but the walls above it must be supported correctly.
To do this, you will need to talk with a structural engineer. They will be able to advise you of the required support needed. In most cases, this will consist of a steel beam, such has an RSJ. By using a steel beam, the load above will be transferred into the beam, and into the walls on either end.
How to tell if a stud wall is load bearing
In the vast majority of cases, stud walls will not be load bearing. If the wall doesn’t have walls directly above or below it, then it almost definitely isn’t. Usually the walls are just simple partitions, there only purpose is to divide rooms and create the layout on each floor.
If your house is timber frame or some other type of non-standard construction, there is a chance a stud wall could be load bearing. Where the wall is present on each floor and built directly on top of each other, this is more likely.
If in doubt, you should always speak with a professional. Realistically a joiner or a local builder would be able to tell you. However, if you plan to remove the wall and are unsure, you should probably speak with a structural engineer.
A structural engineer will be able to advise on the correct course of action. As well as the type of support you will need to replace the wall.
To see local structural engineers in your area click here
Conclusion
Stud walls can potentially be load bearing. However, it is not at all common. In general, load bearing walls, in normal residential properties are made of solid blockwork.
If your property is of standard construction (e.g. cavity wall or solid wall), then the likelihood of a stud wall being load bearing is highly unlikely. Usually a simple check yourself will confirm this.
However, if you are in doubt, you should always seek the advice of a professional. Especially before you start ripping any walls out.




