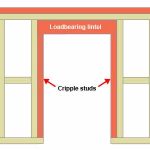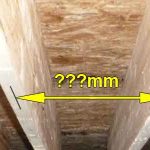Joists can be found in every home throughout the UK. They pay an important role, as they divide the levels in a property. As a result, they form the floors and ceilings in our homes.
Joists come in many different sizes and the type that is used will depend on several factors. The main one being the span of the area they will cover. When they are supporting a floor, they need to be strong enough to support the living areas above them, including all the furniture and people that spend time up there.
However, joists would not usually be considered structurally load bearing. Whilst they do support weight from above, their main function is to divide rooms and create floors and ceilings.
If you removed every joist from a house, it would have no dividing floors. However, in most cases, it would still be structurally sound, providing all the structural walls and beams remained intact.
With that said, the joists and floors in a property do provide a large surface area. This does an excellent job of transferring loads into the load bearing elements of a property.
joists can support significant loads

It is important to point out, that whilst the joists are not supporting the structure of your property. They are supporting internal fixtures, fittings, and furniture. Therefore, you should never just remove joists without prior knowledge, or the help of an expert.
Removing joists could weaken the floor above. In the worst case scenario, this could mean it no longer provides sufficient support to the weight above it. Obviously, this has the potential to be dangerous.
However, there are many instances where joists will be removed, and these will cause no problems at all. Below are a few examples of when joists may need removing:
Removing and replacing rotten or damaged joists
This is quite common and happens when the joists attached to the wall deteriorate. Damaged joists could be the result of several issues, including damp that causes rot, as well as insect infestation like woodworm.
Here you may need to replace the entire joist, or if the damage has only affecting the ends, you could use a technique called sister joists. This is where you remove the damaged section from the end, and overlap a new section, bolting it to the existing joist.
Adding a new staircase
Unless you live in a bungalow, every house has an opening in the joists that accommodates the staircase. This is a perfect example where several joists are cut to create the opening.
The joists are cut back to the appropriate length. They are then trimmed with another section of joist. This fixes onto the ends of the cut joists. It is also fixed into the joists that run parallel. Once this is completely fixed in place, it reinforces the cut joists, and they are now completely supported by the complete joists either side.
Fitting a loft hatch or loft ladder
This is another example where you will need to cut a couple of joists. The opening is trimmed out in a very similar way to the staircase. Therefore, the cut joists are trimmed and fixed to the complete timbers along side them. This results in a completely strong and supported opening, that doesn’t affect the structural integrity of the ceiling, or floor above it.
What parts of a building are load bearing?
The main load bearing elements in a property are the load bearing walls and beams. The walls are usually solid, as stud walls aren’t often load baring. These are the pieces of a property that maintain its structural integrity.
Removing a load bearing wall, or something like an RSJ, could have catastrophic consequences.
Structural walls will generally run up through the entire house, all the way down to the property’s foundations. All external walls are load bearing. Also, most homes will have internal load bearing walls, that divide the span of the property.
Beams also provide structural support. In older properties this is commonly large timber beams (much bigger than joists). In modern properties a more common beam would be an RSJ, which is a reinforced steel beam.
A beam will usually span the space between structural load bearing walls. They sit on padstones and transfer load into the walls.
As we mentioned previously, joists also transfer loads into the walls. However, this is usually internal weight from the contents of the property. Whereas something like an RSJ is supporting walls above it and the roof.
Essentially if you moved these types of load bearing structures, you would significantly damage the structural integrity of the entire building. In the worst case scenario, this could result in serious structural damage and even collapse.
Conclusion
Joists aren’t usually load bearing in a structural sense. However, they can support significant internal loads. For this reason, they should usually not be removed by anyone without some level of professional knowledge.
If you are removing floor joists, then you may need to use some form of support from below, such as acro jacs. This would support the ceiling whilst joists are removed.
With that said the load they are supporting is generally just internal. Removing joists will not affect the structural integrity of the building itself. But you should make sure you are not cutting any kind of structural beam, as this could have serious consequences.
If in doubt you should always speak to an expert. It is not worth risking structural damage to your home, if you get it wrong, this could be very expensive to rectify, and potentially it could cause danger to you and your family.




