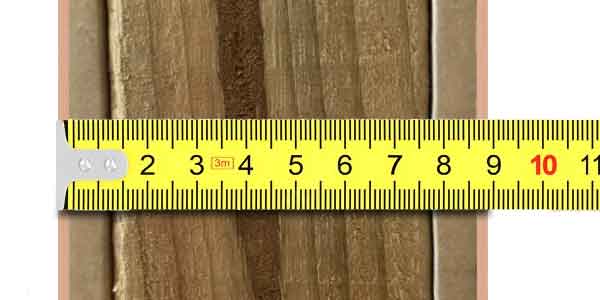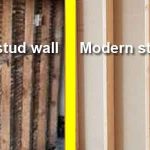The thickness of a stud wall can vary slightly, based on a few different factors. This includes the thickness of timber, which includes whether it is a sawn or planed product. It can also be affected by the plasterboard thickness.

The average stud wall is built using 3×2 (75mm x 50mm) timbers. This is the sawn size and depending on the type and finish of timber, this can vary slightly. For example:
- 3×2 Sawn timber = 75mm x 50mm
- 3×2 PSE (Planed straight edge) = 69mm x 44mm (approximately)
- 3×2 Scant timber = 70mm x 45mm (approximately)
- 3X2 CLS (Canadian lumber standard) = 63mm x 38mm (pretty consistent)
As you can see, there is a 12mm variation in thickness between these 4 types of timber. This ranges from 63mm, up to 75mm.
The next thing that determines the thickness of a finished stud wall, is plasterboard. This generally comes in 2 thicknesses. These are 9.5mm and 12.5mm
Finally we have the plaster, which on average adds another 2-3mm.
With that said, not all walls are skimmed. For example, dry lining boards only have the joint skimmed, so in this scenario there would be no extra 2-3mm for plaster.
So, how thick are stud walls?
With all of these things taken into consideration. The average stud wall, that is found in a residential property, in the UK, will be somewhere between 72.5mm and 90.5mm (2.85 inch – 3.56 inch) in thickness.
Is thicker timber ever used in stud walls?
Whilst 3×2 is by far the most common timber used in stud work, it is not the only timber used. Occasionally, walls will be built using 4×2. This is less common. It’s generally used less because it is more expensive, and in many cases, it could be seen as unnecessary.
With that said, there are several reasons 4×2 might be used. These include:
- Adding more support – Whilst stud walls are not generally structural. They could be used to add extra support (semi-structural) in situations where there is more weight above.
- High ceilings – If the ceilings are high, 4×2 is better. This is because it reduces movement and flexing in the wall. Due to the timber being thicker, it is sturdier and won’t move as much.
- Insulation and soundproofing – Due to extra space inside the wall, more insulation and soundproofing materials can be added.
- Something housed inside the wall – This could be something electrical or plumbing related, that requires more depth and a 3×2 wall isn’t sufficient.
- Better quality – Just because 3×2 is most common, it doesn’t make it the best. 3×2 is the minimum requirement and it is cheaper. That is why it is the most common.
If you are building your own stud walls and you want a more robust sturdy finish. As well as better sound and insulation properties, I would recommend 4×2. It will do a better job.
Can anything else affect how thick a stud wall is?
There are a few other things that can affect thickness. The first is adding sheet timber materials to the studs prior to plasterboard. This could be done to add extra strength, especially if you intend to fix heavy items to the wall. For example, shelving, units, TV, etc.
Also, you will often find the same is done on bathroom walls, where a shower is being installed.
Metsec
Another thing that could affect thickness, is if the walls are made from metal partitions (metsec). This isn’t found in houses very often. Although it can be found quite often in apartment developments and commercial buildings.
Met sec is a light weight and easy to install solution for building stud walls. Also unlike timber it is not prone to movement, such as warping and twisting.
This type of metal framing system is also very strong and stable. Before plaster is fixed it can seem a little flimsy, but once the plaster is fixed the walls really solid up.
Metal studwork comes in a wider variety of thicknesses. These include, 48mm, 50mm, 60mm, 70mm, 73mm, 92mm and 146mm.
As you can see this is quite a range of sizes. Including thinner than your average stud wall. To nearly double the thickness. You can read more about metsec dimensions here
Conclusion
As you can see, there are actually several things that can affect the thickness of a stud wall. However, in the majority of cases, stud wall are constructed using some type of 3×2 timber and plasterboard. This means that your average wall is roughly 3-3.5 inches thick.
Tip: If you want to check the thickness of an existing stud wall, look at any door casing fitted in it. As a general rule, the casing will finish flush with the wall. Therefore, the casing (minus the architrave) is the exact thickness of the wall.




