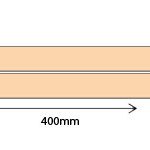If you are building a standard internal stud wall, you won’t need any form of planning permission. As a general rule, most internal stud walls are non-load bearing partitions. Their sole purpose is to divide the internal areas of a property.

The wall will usually be made from timber and covered with plasterboard. Insulation will often be used within the wall, to maintain temperature and provide soundproofing.
While planning permission is not necessary, you will still want to follow building regulations and general best practices. Some of the main points to consider can be seen below:
Fire safety
In general, it is best practice, that stud wall should have a fire rating of at least 30 minutes. This can easily be achieved by installing 12.5mm plasterboard to your stud wall.
This is a requirement in certain instances. For example, a stud wall separating a house and an attached garage. Any property over 3 storeys where the stud wall surrounds a staircase. Also, in many situations in higher storey building this number will increase to one hour, for walls between stairwells and corridors.
If you are building a stud wall above the second floor in any property, you should check further with building regulations. You can find more detail from the NHBC here
Soundproofing
Sufficient soundproofing should be provided in stud walls that divide bathrooms from other rooms and bedrooms from other rooms. This can be achieved by either adding insulation and 12.5mm boards. Or, alternatively, you can double up 12.5mm plaster boards. Both will give the desired result
Gas and electric
For gas and electric running in your stud wall, qualified professionals should be hired to install these types of services. Any work of this nature would need to be signed off by a registered professional.
Obviously, gas and electric can be dangerous, so this should not be attempted by someone without the relevant qualifications
Studs spacing and noggins
Your uprights should be spaced between 400m and 600mm. This will mainly be affected by the thickness of plasterboard you are using. However 400mm is usually preferred.
Also noggins are recommended based on plasterboard thickness and other factors. You can learn more about when to use noggins here
There is no regulation on how thin a stud wall can be. However, it is recommended that you use 75x50mm timber as a minimum in most cases. This isn’t a fixed rule, but it is general best practice. Unless you need a thinner wall for a specific reason.
As you can see, the rules are not that complicated. The stud spacing, plasterboard thickness, and insulation are standard best practice. So this covers stability, fire, and sound without much thought.
When it comes to gas and electric, just hire in the professionals. You shouldn’t be touching these anyway, unless you are qualified to do so.
Conclusion
There is generally no need to apply for planning permission when building a stud wall. Unless the wall is in an extension that requires its own planning permission. You would be free to build a standard partition in your own home.
If the wall you are building is involved in a larger project, that will affect the structure of the property. Or if the wall itself will be load bearing, then you may need to consult a structural engineer to ensure the work is done safely.
In general, for most simple stud walls, you will just need to follow best practice and follow simple building regulations.
So, in general, it is quite safe to say that you do not need planning permission for a stud wall




