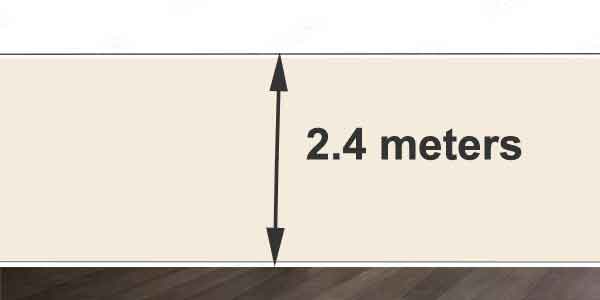Ceiling heights can vary throughout the country. However, in general, an average height for ceilings in new build properties is roughly 2.4 meters. With a recommended minimum of 2.3 meters.
With that said, there are examples where house builders are installing higher ceilings. These can be between 2.5-2.6 meters, and even up to 3 meters in certain higher end developments.

Building regulations for minimum ceiling height
Currently there are no building regulations for minimum ceiling height. This was removed in 1985 when the building regulations were simplified. The only regulated area, that does have a minimum ceiling height, is over staircases. The minimum here is 2 meters.
This measurement is from the pitch of the staircase to the ceiling and should be at least 2 meters for the entire staircase.
Whilst there are no explicit regulations, there are guidelines. These are part of the governments national space standards. These are not statutory regulations, but they are a recommendation that is optional for local planning departments to consider.
Therefore, if you are planning a new development, an extension, or something like a loft conversion, ceiling height should be considered. It is definitely something that could affect your plans.
The national space standards, recommend a minimum ceiling height of 2.3 meters for 75% of the gross internal area.
In areas that have fully adopted the minimum standards there won’t be much wiggle room. However, it isn’t a mandatory regulation. Therefore, if a local authority has not fully adopted the standards, they may be more relaxed, and inspectors may accept ceilings as low as 2 meters. Especially in areas like loft conversions, which often tend to have less head room.
Another reason 2.4 meters is a standard height
One of the most common reasons for 2.4-meter ceilings is plasterboard size. A standard plasterboard is 2400mm x 1200mm. This means for tapered edged drylining boards, there are no cuts required, as they are stood upright.
Alternatively, if standard plasterboards are fitted on edge and skimmed, this will also equal 2.4 meters. Which again means less cuts required and less waste, which translates into lower costs. Obviously over a large development this can really add up.
For ceiling heights between the minimum of 2.3 and 2.4 meters the waste will be minimal.
Anything above 2.4 meters will require an additional strip of plasterboard, which adds to both materials and labour costs.
Are lower ceilings more energy efficient
Lower ceilings are more energy efficient. This is due to something known as the stack effect, which is essentially air movement in the room due to thermal differences.
When heating a room, hot air rises. This is because it is less dense than the colder air in the room. When this happens, it creates an area of low pressure at the bottom of the room and an area of high pressure at the ceiling.
The high pressure pulls cold air from below, mixing it with the warm air. Over time, this results in the entire room becoming warmer. When the ceilings are lower, this process happens quicker. Hence less energy is required to heat the room.
When this is combined with regulations for insulating new build homes, it can result in a very energy efficient space. The combination enables rooms to heat up more quickly, and hold on to heat for longer.
Conclusion
The standard ceiling height for new build properties in the UK is around 2.4 meters. This is not set in stone, and in some cases it can be higher. However, 2.3 meters would be the absolute minimum for most new build properties.
This is in line with the nationally described space standards which require a minimum of 2.3 meters.
Quote: “the minimum floor to ceiling height is 2.3m for at least 75% of the Gross Internal Area”
You can read the entire document on the government website by clicking here




