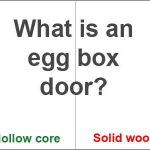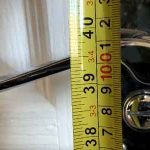Trimming a door is common practice, and removing a small amount, often enables you to fit it much more neatly. Trimming generally refers to shortening the door. However, some people may also use the word trim, to describe planing the sides of a door.
The amount you can trim off a door, will largely depend on the type of door, and the way it is made. For internal hollow core doors, this could be as low as 3mm. On the other hand, a flush solid core door, potentially has no limit to the amount you can trim.

To know how much you can remove; you will first need to determine the type of door. You can also refer to the manufacturer’s recommendations. These should be available where you purchased the door.
How much can you trim off a hollow core door?
If you are working with a hollow core door, you will be slightly limited by how much you can remove. As the name suggests, hollow core doors are not solid.
They usually have a honeycomb cardboard centre that adds a little stability to the door. Then around the edges there is a thin timber frame. This is usually 25-30mm thick.
In order to maintain the structural integrity of the door, you should only trim a maximum of 12mm. Some door manufacturers will even recommend less than this. If you need to shorten the door more than this, you can take an amount from the top and the bottom.
If you need to shorten the door considerably (over 25mm), a better option is to remove the bottom rail. Following this, you can shorten the door and then replace the timber into the void at the bottom of your door.
This is a little more complicated for the average DIY’er, and you may need to employ a carpenter if this is the case.
When it comes to planing the sides of the door, you can also remove from both sides to even things out.
This could be the case, if you’re fitting into an old casing and the door is wider than the opening.
Obviously, you should try to buy a door that is close to the casing you are fitting it in. This will reduce the amount that requires planing.
How much can you trim off an interior solid panel door?
If you are trimming a solid internal door, such as a pine panel door. It would be fair to assume, that you can trim these a little more than a hollow core door. Whilst this is usually true, these doors are generally manufactured with mortice and tenon joints. These connect the sides to the bottom and top rails.
If you take too much off the bottom, you can expose the joint. Therefore, you should still even out the top and bottom, especially in situations where you need to shorten the door significantly.
If you are planing the sides, you should also do the same. In general, it just looks better if the sides are even. When you only plane from one side, it can be glaringly obvious, and ruin the aesthetic of your finished door.
Trimming solid core flush doors
Flush doors, also known as blanks, are simple doors with a flat surface. Unlike moulded or panelled doors, they do not have any mouldings or detail on their surface.
Due to this, trimming them from one edge makes no difference to the aesthetic of the door. Also, when the door is solid core, there is no need to worry about cutting or planing into a void, or any joints that may be exposed.
Due to this, a solid core flush door can be cut or planed as much as you like. It will not affect the structural integrity, or its overall appearance.
A good example of this, would be a solid core fire blank door. This enables you to shorten and plane the door to fit, without affecting its fire rating.
Some fire doors, are tested at their manufactured size. They may also have preinstalled grooves for intumescent strips. This type of fire door is designed to fit without much adjustment. This means, that cutting or planing them heavily, can lower their effectiveness in a fire.
This problem is avoided with a solid core fire blank door, which can be cut to any size. Also, any grooves that are needed for things like intumescent strips, can easily be cut into the door with a router.
Conclusion and suggestions
As you can see, the amount you can trim off a door will vary.
For some doors, you will have very little wiggle room, and for others it isn’t even a concern. This is true for both internal and external doors.
When fitting new doors into existing casings, it is quite common that the doors will need trimming. In some cases this could be considerable.
You may also want to account for new flooring being installed, that will also need your doors shortening.
You should take these things into account when choosing the doors you intend to fit. Doors do come in a variety of sizes. There are common door sizes that you will find in most large DIY stores. However, more varied sizes can be found buy shopping around and checking with online companies.
Standard door heights usually range between 1981mm and 2040mm (6ft 6” – 6ft 8.3”)
Door widths can also vary quite significantly, from 305mm to 926mm (1ft – 3ft 0.5”)
Based on the variety of sizes available, you should usually be able to find a door, that is a decent fit for most openings.
In cases where you do need to remove more, it usually makes sense to take evenly from opposite sides.




