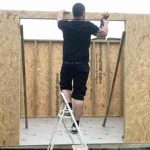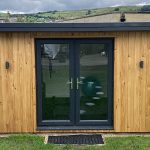You can watch the entire garden room floor construction in the video below, and read more details in step-by-step description under the video:
To learn how to build garden room walls click here
In this article, we will be looking at garden room floor construction, and the process I used in a recent DIY garden room build.
The floor is usually built directly after the base construction. in this example, we will be building an insulated timber frame, on top of a concrete garden room base. This is a great option if you want a solid foundation, and it can be applied to new concrete bases, as well as existing concrete slabs.
In this example, the timber frame will be built using 3×2 pressure treated timber and insulated with 50mm PIR insulation. This will be covered with moisture resistant structural chipboard flooring. There will also be a DPM installed between the concrete base and the underside of the timber frame.
Garden room floor construction step by step
Step 1: Marking the joists
The first step is to cut the front and back timbers of the frame to length. In the example shown in the video, these are the longest timbers that will form the front and back of the frame.
Once these timbers are cut to length, you can lay them next to each other and mark out the joists. As I mentioned previously I used 3×2 timbers, as the floor is sitting directly on a concrete base.
The joists will be spaced at 400mm centres, the goal here is for 1200mm to land directly on the middle of a timber joist. This means that our floorboards will always join with a timber joist underneath.
To achieve this, you will need to start with the first mark at 380mm. This ensures you hit the centre of the timber at 1200, rather than running all the way to the end of it. Then, make your subsequent marks every 400mm.
Step 2: Cutting the joists
Once your marks are in place, you can cut all of your joists to the required length. If you are creating a square or rectangular base, these should all be exactly the same measurement. Ideally, you would use a chop saw for this process. However, it can be done with a handsaw, you will just need to make sure your cuts are straight. Once cut, lay them between the two timbers according to your marks.
Step 3: Fixing the joists
Fix your joists in place with your preferred method. This could be a nail gun, hammer and nails, or screws. Aim to add a couple of fixings at either end of each timber to secure it in place. My personal preference for this job is a nail gun. It is by far the quickest and easiest method to fix these timbers.
I do highly recommend buying a nail gun for this type of project. It will make the entire garden room build much easier. Without a nail gun, you will be doing a lot of manual nailing or screwing. You can see the nail gun I recommend by clicking here
Step 4: Adding a damp proof membrane
Once the frame is fixed together, I added a Damp Proof Membrane (DPM). This was placed above the slab, between the concrete and the underside of the timber frame. The goal of the membrane is to prevent water seeping from the concrete into the timber. This will ensure that your garden room stays dry and damp free.
To do this, the frame needed moving temporarily, whilst the DPM was laid on the concrete base. Following this I just lifted the frame back in place
It is an option to add a DPM under the concrete slab if you are building it from scratch. However, I prefer to have it above the slab. This is a personal preference, and both are acceptable methods.
Even if your DPM is beneath the slab, I would still highly recommend some form of DPM, or DPC between the concrete and the timber. This will avoid any moisture passing into the woodwork via the concrete.
Step 5: Securing the floor to the base
After placing your floor frame back on top of the DPM, you will need to make sure it is square before fixing in place. This can be done by measuring diagonally from corner to corner. The goal here, is to achieve equal distances on opposite diagonal measurements. You can also use the base as a rough guide if you know this is already square.
Once your floor is perfectly squared, secure it to the base using brackets, plugs, and screws. This will mean puncturing the DPM. Therefore, you need to make sure you seal any holes with silicone to maintain the integrity of the membrane.
I took this one step further and sealed all around the brackets to make sure it was impossible for water to penetrate through.
To be clear, this type of rising damp is already very unlikely. However, it doesn’t hurt to take all available precautions. By fully sealing the underside of the frame, it will be completely impenetrable to rising moisture
Step 6: Adding noggins
Noggins need adding to the joists at intervals of 1200mm. These provide additional support and also align with the width of the insulation being used between the floor joists. After marking your joist for the noggins, cut and fix them in place.
Again, the best tool for this job is a first fix nail gun, and cutting will be much easier with a chop saw. Both of these tools will make the job far quicker and easier.
Step 7: Installing the insulation
This is quite simple; the insulation needs cutting to size and placing between the joists. To do this effectively the insulation needs to be cut tight without any gaps. This will ensure that it provides an effective thermal barrier in the floor.
Step 8: Installing the floor
Finally, install your flooring. I would recommend a moisture resistant structural chipboard flooring, such as Egger protect. This is ideal for this type of job, as the flooring is highly water resistant and can be left outdoors for up to 60 days.
The flooring should be screwed in place. This is one area where I do not recommend nails. Screws will give a much better fixing and will avoid creaking floorboards in the future.
The flooring is tongue and groove, which means it interlocks to form a strong, sturdy floor surface. However, you should make sure to glue every single joint. For this process I recommend an expanding glue, such as Everbuild 30m wood adhesive. This expands into the joint and adds additional water resistance. You can read more about this product by clicking here
Conclusion
So there you have it. Hopefully you enjoyed these simple steps on garden room floor construction. If you are building your own floor, your main goals should be as follows.
- Ensure the floor is completely square and level
- Make sure it is fully insulated
- And finally it should be fully water resistant
If you get these steps right, you will have a high-quality garden room floor, that makes the rest of your build easier and will also stand the test of time.




