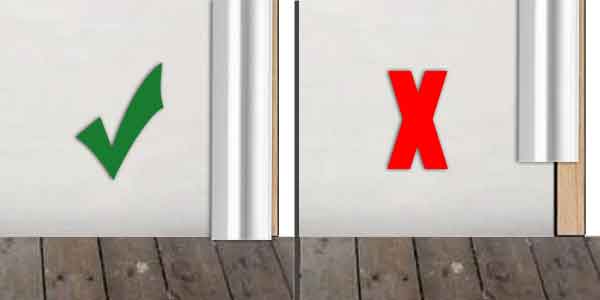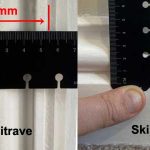Architrave is a decorative feature installed at the beginning of first fix joinery. It is usually one of the first jobs they do, after first fix work and plastering has been completed. Its main purpose is to provide an aesthetic finish around door frames. It will also be used around loft hatches and any other openings that require a neat finish.
When fitted, architrave covers the gap all the way around door casings. This means both legs are fitted from the floor, up to the top of the door where they are cut on a 45° angle. The head goes across the top of the door and meets the legs on either side with a matching 45° angled cut.
The only time architrave doesn’t go to the floor, is if you are using a plinth block. This is a decorative feature that is sometimes used, to provide a transition between the skirting boards and the architrave.
If you are not using plinth blocks, then your architrave should come all the way to the floor. To get their exact length, you first need to mark around the door. This will allow you to determine the position they will be fitted in.
To do this, you will need a combination square. Set the square to 5mm and mark around the face of the door casing. This will provide a 5mm gap between the edge of your architrave and the edge of your door casing.
Following this, you can measure from the floor to the pencil line on the head of the door casing. This will usually be around 2m (give or take). This measurement is the inside short edge of your 45° mitre cut.

Fitting architrave before and after flooring
The other thing that will affect how your architrave is measured to the floor, is the type of flooring that will be used. If you are using carpets, then this is very simple, you would install your architrave before any carpet is installed.
Therefore, your architrave will be measured right down to the floorboards. Following this, the grippers, underlay, and carpet will be fitted, hiding the bottom of the architrave where it meets the floorboards.
However, this is not always the case. If you are installing laminate, natural wood flooring, or tiles. These will be installed before skirtings and architrave.
As with most things in second fix joinery, this mainly comes down to the finish and how it will look. By installing the flooring first, you are able to sit the architrave on top of it. This means there are no gaps, and you are provided with a seamless finish.
If you install the flooring after the architrave, you will need to fit the floor to it. This can be done in two main ways:
- You can cut the bottom of your architraves off to slide your flooring under. This is usually a better option of the two, and providing you do a good job; it should be just as neat as fitting your architrave to the flooring.
- Your other option is to scribe around the mould of the architrave with your flooring. If the mould on your skirting is more complicated, this can be challenging to get 100% perfect. It is also time consuming, so it is not usually a good choice.
You can see a video below, of architrave being shortened with an oscillating saw:
Need help fitting architrave and skirting
Fitting architrave around doors and installing skirting boards, is not an extremely difficult job. However, fitting them OK and achieving a high-quality finish, are two different things.
If you do need help, this is a job that a local joiner can do for you quite easily. Also, using a professional, will ensure the job is done to a high standard.
If you do decide to hire in some help, you should compare quotes. This can save you a significant amount of money. Online comparison sites allow you to compare local quotes and read past customer reviews. It is not uncommon to save as much as 50% on simple jobs like skirting and architrave.
Conclusion
As you can see, architrave is always fitted down to the floor. The only caveat to this, is if you are using plinth blocks.
As with any jobs carried out during second fix, the goal is to provide a good finish. When you bring architrave right down to the floor, this gives a neat and tidy finish. If you are laying carpet after the architrave, then the bottom will be hidden.
Alternatively, if you are laying flooring and architrave is added after, it will be butted right down to the flooring, meaning there will be very little if any gap or filling required.
Also, if you need to install the flooring after, it is nearly always better to cut the architrave bottoms, rather than scribing the flooring. Again, this will give a very neat finish and should eliminate any gaps between your floor and architrave.




